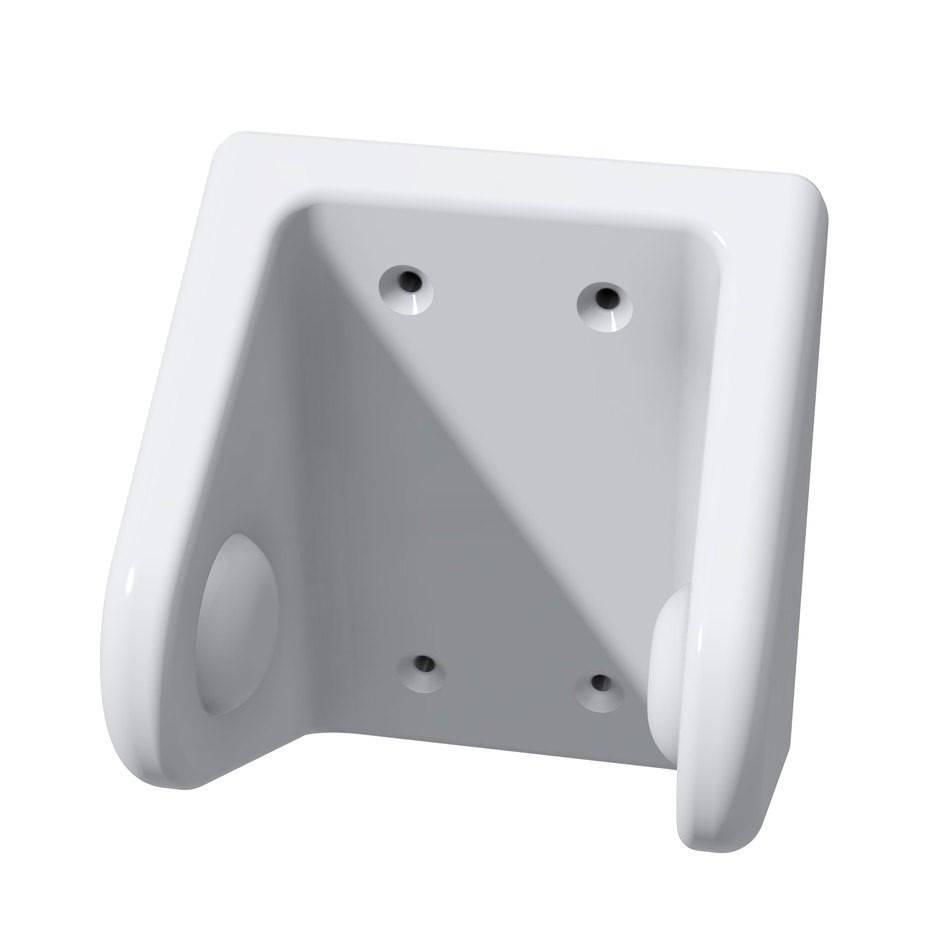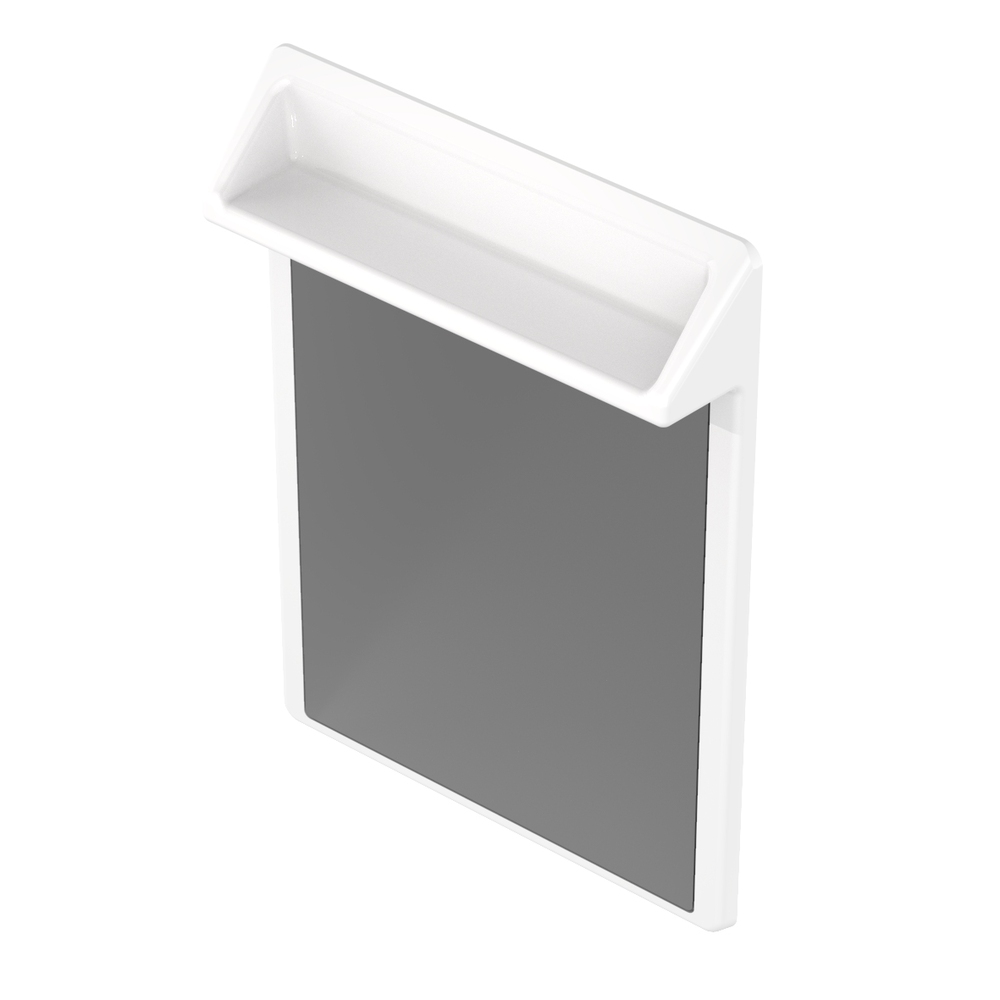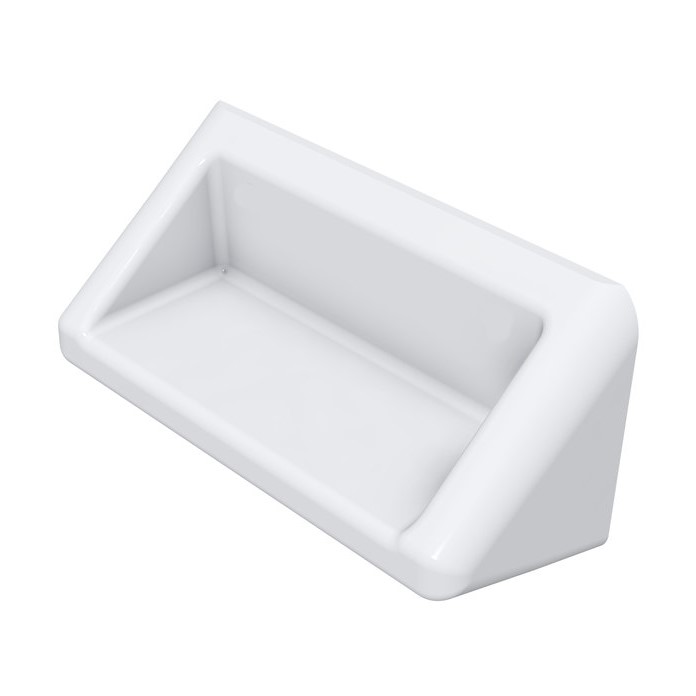Introduction
 In every sector, from residential and commercial buildings to healthcare facilities, bathrooms are a central component of all projects. Despite this, bathroom design is often taken for granted and achieved through a ‘one size fits all’ approach. This approach does not adequately respond to theneeds of the wide range of users who require specific bathroom functionality or support.
In every sector, from residential and commercial buildings to healthcare facilities, bathrooms are a central component of all projects. Despite this, bathroom design is often taken for granted and achieved through a ‘one size fits all’ approach. This approach does not adequately respond to theneeds of the wide range of users who require specific bathroom functionality or support.
Mental and behavioural healthcare facilities demand a considered and tailored design approach to ensure bathroom features, fixtures and fittings meet the varied needs of all users and further the outcomes of specialised care. Essential bathroom elements such as tapware can have a major impact on patient experience, comfort and safety, as well as their recovery.
A detailed understanding of how to design for mental and behavioural healthcare facilities is critical for design and construction professionals in Australia and around the world. As the Black Dog Institute reports one in five people will suffer from mental illness each year.
Furthermore, the demand for specialised health care facilities in Australia is growing. According to the Australian Institute of Health and Welfare, there were 1652 mental health care facilities in the country in 2016, an increase from the 1591 facilities accounted for in the previous year.
In this whitepaper, we examine the key considerations designers and specifiers must take into account when designing mental and behavioural healthcare facilities, with a particular focus on creating better bathrooms.

Harnessing Design for Healthcare Outcomes
Abundant academic research suggests a strong correlation between the design of therapeutic environments and patient outcomes. Dr Stephanie Liddicoat-Ocampo, a research fellow at the University of Melbourne, has written extensively on this topic, focusing on therapeutic environments for mental health patients. Liddicoat-Ocampo’s research suggests that incorporating flexibility, informality and consistency within the design of such environments can have a positive impact by ‘firstly, reducing stress, and secondly, through symbolic meanings.’ Accordingly, designs that include these features can help patients feel comfortable, safe, and supported.
On a global scale, The Centre for Health Design in the United States agrees that ‘richer, more complex spaces’ perform better than ‘visually plain’ environments in terms of supporting patients and giving them a sense of control, which is critical to their recovery. Conversely, poorly-designed facilities can result in negative mental and physical health outcomes. The Canadian National Association of Psychiatric Intensive Care and Low Secure Units notes that high risk environments are conducive to increased incidents of violence and aggression, and are the most common sites of patient suicide.

The Relevant Standards and Guidelines
In Australia, there is no dedicated standard governing the design of bathrooms in mental and behavioural healthcare facilities. Designers and specifiers must comply with the relevant Australian Standards and refer to local and global best practice guidelines. The relevant Standards include:
- AS 1428.1:2009 Design for access and mobility - General requirements for access - New building work
- AS 1428.2:1992 (R2015) Design for access and mobility - Enhanced and additional requirements - Buildings and facilities
- AS/NZS 3500:2018 Plumbing and Drainage
Global best practice for specialised healthcare design is embodied in the Facility Guidelines Institute’s Guidelines for Design and Construction of Outpatient Facilities. These Guidelines provide comprehensive recommendations for all spaces within such facilities and reflect an understanding of the impact of design on patient experience and recovery. The Guidelines also reiterate the importance of bathrooms – given their need for high levels of privacy – as spaces that warrant a ‘high level of concern’ for mental and behavioural care patients. A key recommendation is that anchor points such as showerheads and towel hooks – which can be used as ligature points – should be generally avoided, along with any other architectural element that could be used to cause personal harm.
Beyond this, the Australasian Health Infrastructure A\lliance publishes the Australian Healthcare Facilities Guidelines (AusHFG), the purpose of which is to help ‘disseminate current industry knowledge regarding good health facility design and accepted clinical practice.’ The AusHFG promotes the creation of facilities that provide privacy and dignity to patients through affordable design solutions while also encouraging operational efficiency.
In the United States and the United Kingdom, there are guidelines, standards and regulations that assist designers in choosing bathroom fixtures and tapware and include testing processes for such products.
Designers and specifiers should also consider the range of certifications gained by any fixture and tapware solution during the specification process, as these are strong indicators of performance, safety and reliability.
Design Criteria for Mental and Behavioural Healthcare Environments
As specialised service areas, mental and behavioural health facilities have needs that are not always directly comparable to standard healthcare settings. As high cost, low volume institutions, mental and behavioural healthcare facilities aim to improve mental health while reducing the risk of harm to patients. Designers must balance security and safety, alongside providing an open, comfortable and familiar setting that is beneficial to mental health and recovery.
Substance misuse, destructive behaviour, escapes and absconding are risks that must be managed while not infringing on patients’ sense of autonomy and control. Furthermore, care must be taken to provide spaces for privacy and social interaction; that is, places to be alone and places to be with others.
There is a strong link between environment and behaviour. A well-designed environment can decrease agitation, anxiety, confusion and conflict, and can increase feelings of independence, familiarity and pleasure.
Considering these special requirements, mental health facilities are often at the forefront of developments in medical architecture. The clinical challenges in this field are also shared across the globe, making international guidelines, as well as the input of clinicians, scientists, architects, policymakers, manufacturers and medico-legal authorities, relevant when designing and specifying for such spaces.
Design Strategies for Better Bathrooms
Enabling Autonomy and Choice
The New Zealand Ministry of Health recommends designing healthcare environments that grant patients a level of autonomy, which is essential for maintaining their dignity and fostering a sense of belonging. This can be achieved by specifying solutions that enable individual or assisted use by the patient as needed. For example, in the bathroom context this includes showerheads that are operable independently or with the assistance of a carer.
Ease of operation is also a factor. Patients should be able to operate bathroom tapware and fixtures easily and independently. Tapware that is ergonomic and easy to use with minimal force is preferable to support a wide range of users of varying physical ability. Vandal-resistant solutions that reduce the risk of breakage or damage are also recommended.
Creating a Comfortable, Home-Like Environment
Several studies have found that therapeutic spaces that use ‘familiar materials found in homes... can support feelings of comfort’ and enrich the treatment and recovery process. In 2011, research published in the Journal of Psychiatric and Mental Health Nursing noted that home-like conditions enhanced patient satisfaction, which in turn can reduce rates of absconding before the completion of treatment. This is reflected in design guidelines published by the Western Australian Department of Health that recommend creating a ‘home-like environment... as near to residential as possible.’
Designers and specifiers can promote these outcomes by selecting showerheads, taps, and other fixtures with a residential-style aesthetic as opposed to products with a cold, institutional look and feel. Familiar materials such as polished chrome or brass are recommended, as are common elements like mixer taps, which are often found in residential homes.
Putting Safety First
In the context of mental and behavioural healthcare, international multidisciplinary designers HASSELL noted that fundamental safety issues in bathrooms can be addressed by the following measures:
- anti-ligature design;
- anti-slip surfaces;
- universal access;
- ergonomics; and
- adherence to all relevant standards.
|
The focus on anti-ligature design (i.e. the avoidance of any architectural element to which a cord or other binding can be attached to create a ligature point that may cause injury or death) aligns with design recommendations from around the globe. Designers should seek to minimise, or eliminate entirely, ligature points within the bathroom, including concealing piping and ductwork where possible. Reputable specialty tapware manufacturers are now offering bathroom fixtures that include anti-ligature design features and mechanisms. |
|
Galvin Engineering Solutions Since 1930, Galvin Engineering has led the local and international markets in high performance, health-oriented water solutions. To this day, the company remains a proud, family-owned and operated business that is committed to improving health and safety outcomes through the design and supply of efficient, specialised tapware, water management systems and fixtures. Galvin has expanded from a small family business to a global operation with strong export markets across the United Kingdom, United States, Asia and New Zealand. Built on the core values of Pride, Accountability, and a ‘Will-Do’ Attitude, the company’s purpose is to provide Water Solutions for a Healthier Environment. |
Galvin Specialised Mental Health Tapwares and Fixtures
|
|
References
1Black Dog Institute. “Facts & figures about mental health.” Black Dog Institute. https://www.blackdoginstitute.org.au/docs/default-source/factsheets/facts_figures.pdf?sfvrsn=8 (accessed 27 June 2019).
2Australian Institute of Health and Welfare. “Mental health services in Australia.” AIHW. https://www.aihw.gov.au/reports/mental-health-services/mental-health-services-in-australia/report-contents/specialised-mental-health-care-facilities (accessed 27 June 2019).
3Cook, Lauren. “Mental health in Australia: a quick guide.” Parliament of Australia. https://www.aph.gov.au/About_Parliament/Parliamentary_Departments/Parliamentary_Library/pubs/rp/rp1819/Quick_Guides/MentalHealth (accessed 27 June 2019).
4Pepper, Fiona. “How better designed therapy spaces could improve mental health treatment.” ABC News. https://www.abc.net.au/news/2017-08-28/better-designed-therapy-spaces-improve-mental-health-treatment/8836046 (accessed 27 June 2019).
5Liddicoat, Stephanie. “Counselling workspace design and therapeutic practice.” Academia. https://www.academia.edu/30532207/Counselling_workspace_design_and_therapeutic_practice (accessed 27 June 2019).
6Shepley, Mardelle and Samira Pasha. “Design Research and Behavioral Health Facilities.” The Centre for Health Design. https://www.healthdesign.org/system/files/chd428_researchreport_behavioralhealth_1013-_final_0.pdf (accessed 27 June 2019).
7Huisman, ERCM, E Morales, J van Hoof and HSM Kort. “Healing environment: A review of the impact of physical environmental factors on users.” Building and Environment Vol. 58 (2012): https://www.sciencedirect.com/science/article/pii/S0360132312001758 (accessed 27 June 2019).
8Mackey, Sarah and Stephen Bornstein. “Mental Health Units in Acute-Care Facilities.” Memorial University. https://www.nlcahr.mun.ca/CHRSP/RER_MH_Units_Jan_2017.pdf (accessed 27 June 2019).
9Australasian Health Infrastructure Alliance. “Australasian Health Facility Guidelines.” AusHFG. https://healthfacilityguidelines.com.au/australasian-health-facility-guidelines (accessed 27 June 2019).
10Facility Guidelines Institute. “2018 Edition.” FGI. https://www.fgiguidelines.org/guidelines/2018-fgi-guidelines (accessed 27 June 2019).
11Hunt, James and David Sine. “Behavioral Health Design Guide.” Behavioral Health Facility Consulting, LLC. http://www.bhfcllc.com/wp-content/uploads/2018/12/Behavioral-Health-Design-Guide-7.4-a-web.pdf (accessed 27 June 2019).
12Seppänen, Allan, Iida Törmänen, Christopher Shaw and Harry Kennedy. “Modern forensic psychiatric hospital design: clinical, legal and structural aspects.” International Journal of Mental Health Systems Vol. 12 (2018): https://www.ncbi.nlm.nih.gov/pmc/articles/PMC6195744 (accessed 27 June 2019).
13Ministry of Health. “Criteria for the Design and Refurbishment of Psychiatric Acute and Intensive Care Facilities.” Ministry of Health – Manatū Hauora. https://www.health.govt.nz/system/files/documents/publications/criteria.pdf (accessed 27 June 2019).
14Western Australia Government. “Psychiatric Hostel Design Guidelines.” Department of Health. https://www.healthywa.wa.gov.au/~/media/Files/Corporate/general%20documents/Licensing/PDF/Psychiatric_Hostel_Design_Guidelines.pdf (accessed 27 June 2019).
15Thorsen, Kari. “5 ways design is transforming behavioral healthcare.” Building Design + Construction. https://www.bdcnetwork.com/5-ways-design-transforming-behavioral-healthcare (accessed 27 June 2019).
16Nijman, H, L Bower, K Haglund, E Muir, A Simpson and M Vender Merwe. “Door locking and exit security measures on acute psychiatric admission wards.” Journal of Psychiatric and Mental Health Nursing Vol. 18, No. 7 (2011): 614–621.
17Hassell. “Future Directions in Design for Mental Health.” Hassell Studio. https://www.hassellstudio.com/docs/final_futuredirections_designformentalhealth_2014.pdf (accessed 27 June 2019).
18Silvis, Jennifer. “Design Research Leaves Behavioral Health In The Dark.” healthcare design. https://www.healthcaredesignmagazine.com/architecture/design-research-leaves-behavioral-health-dark (accessed 27 June 2019).

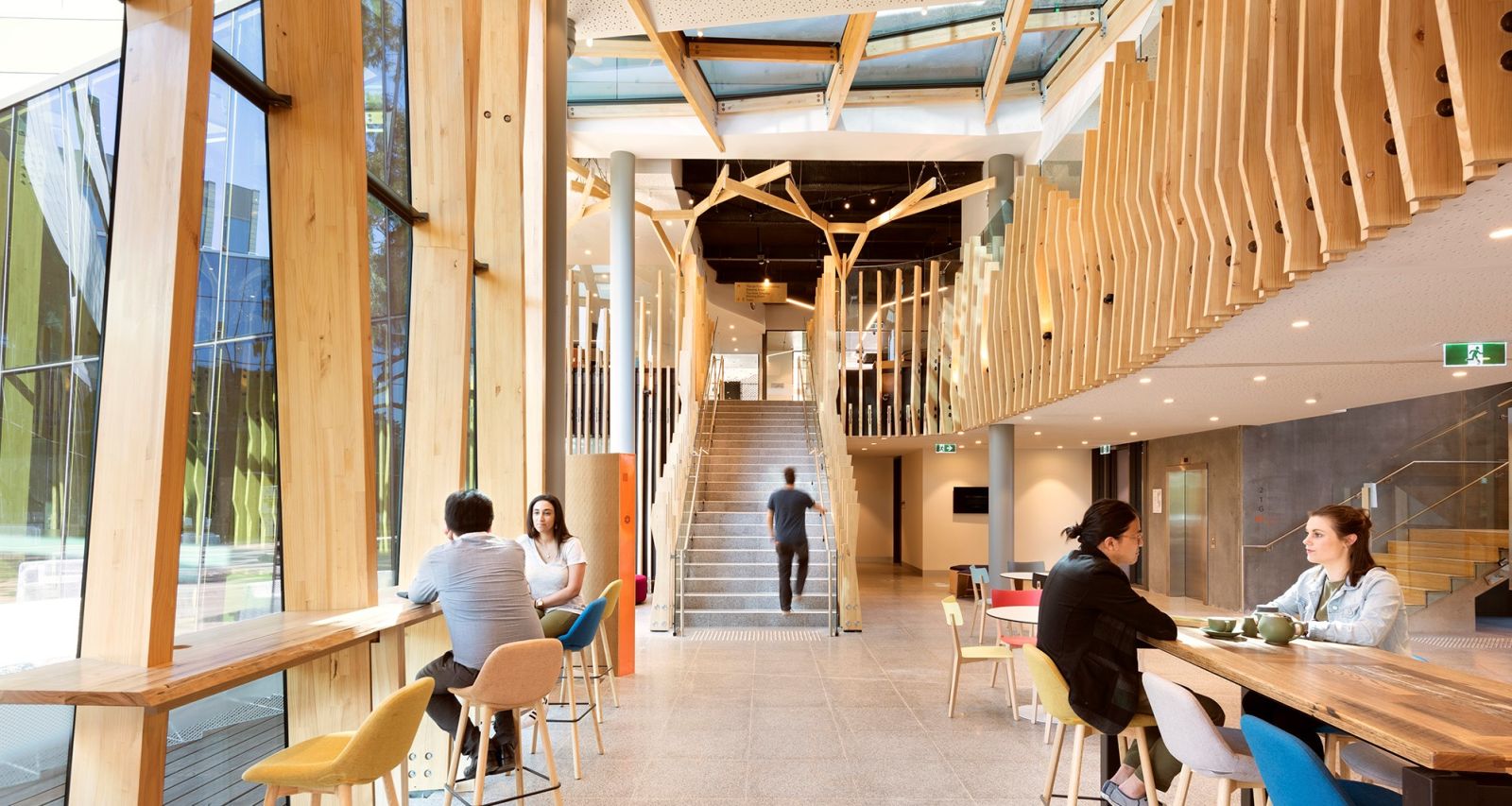
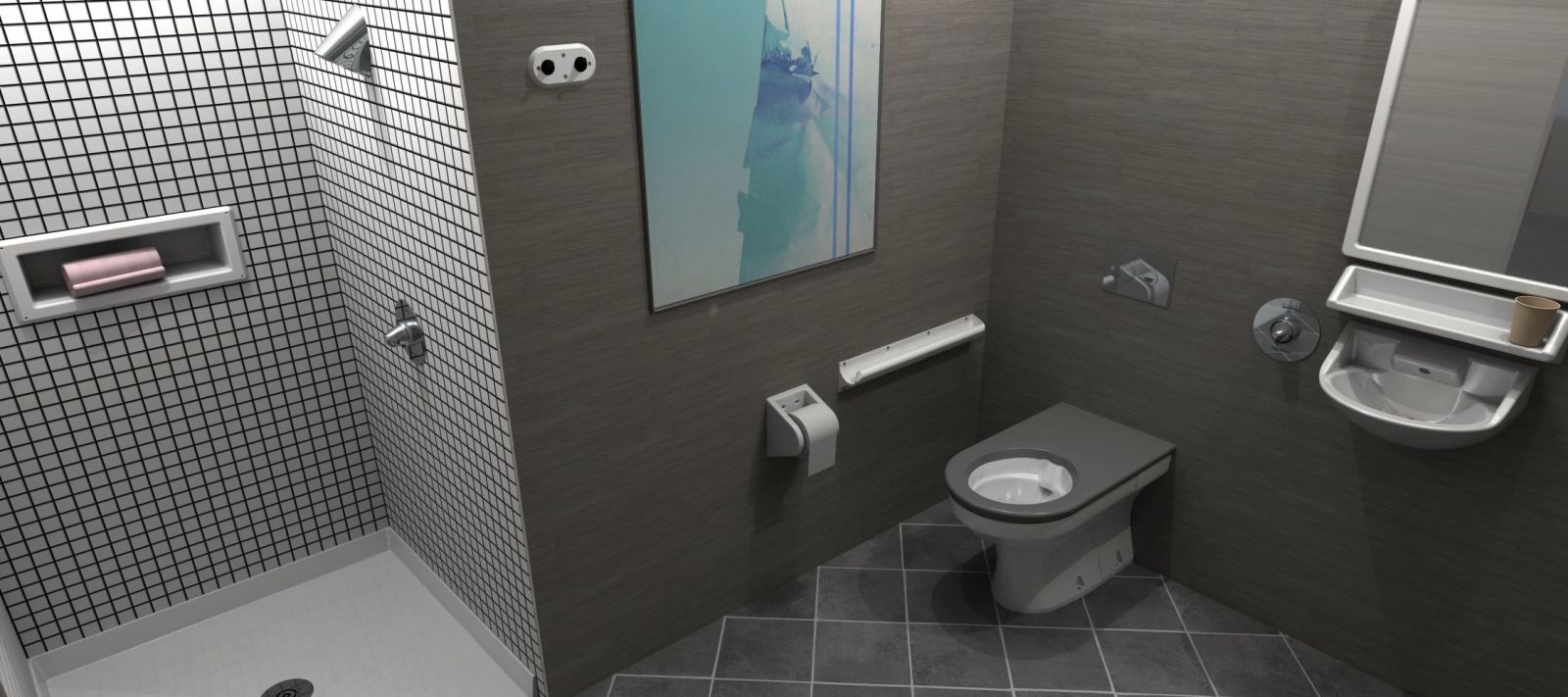
.jpg)
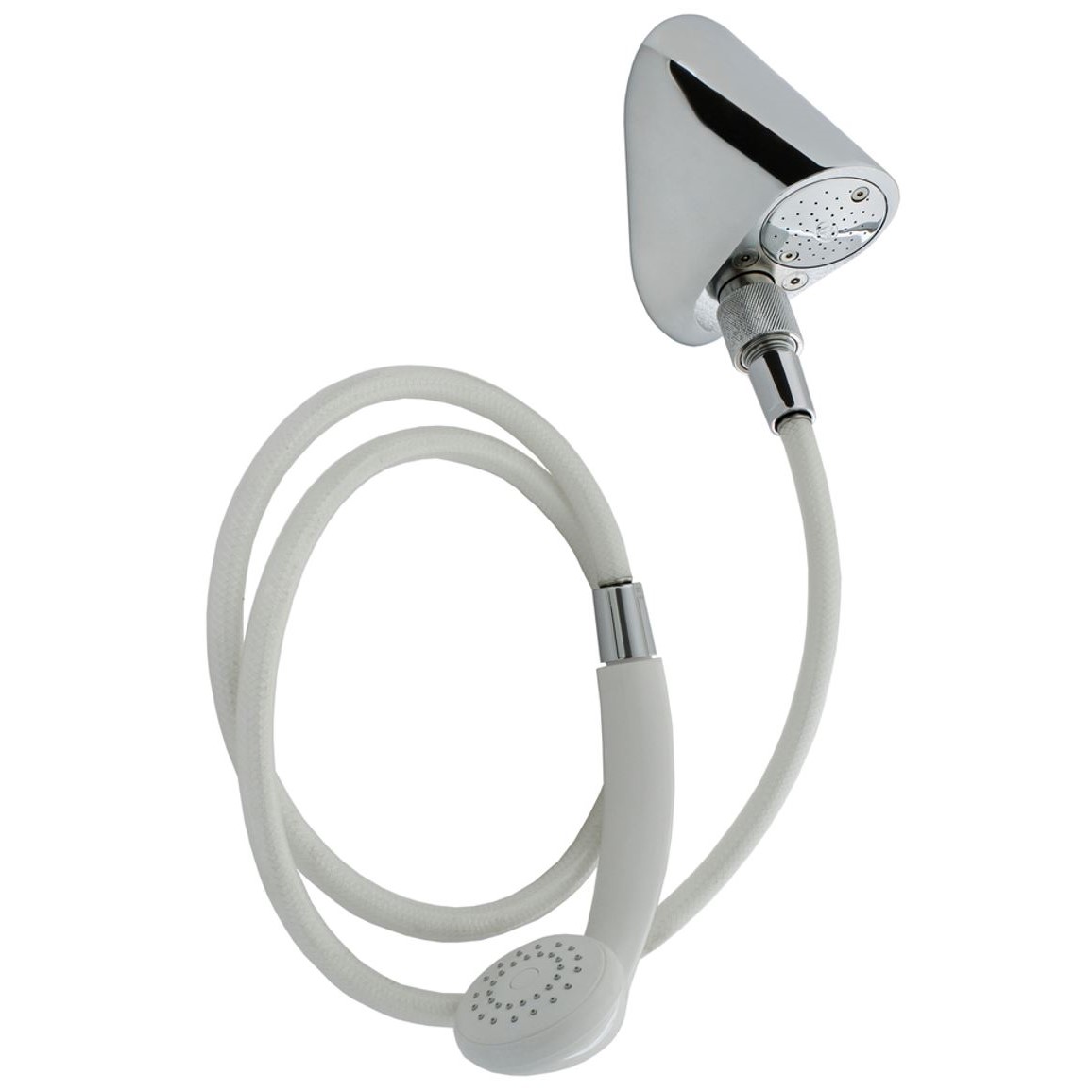
.jpg)
.jpg)
.jpg)
