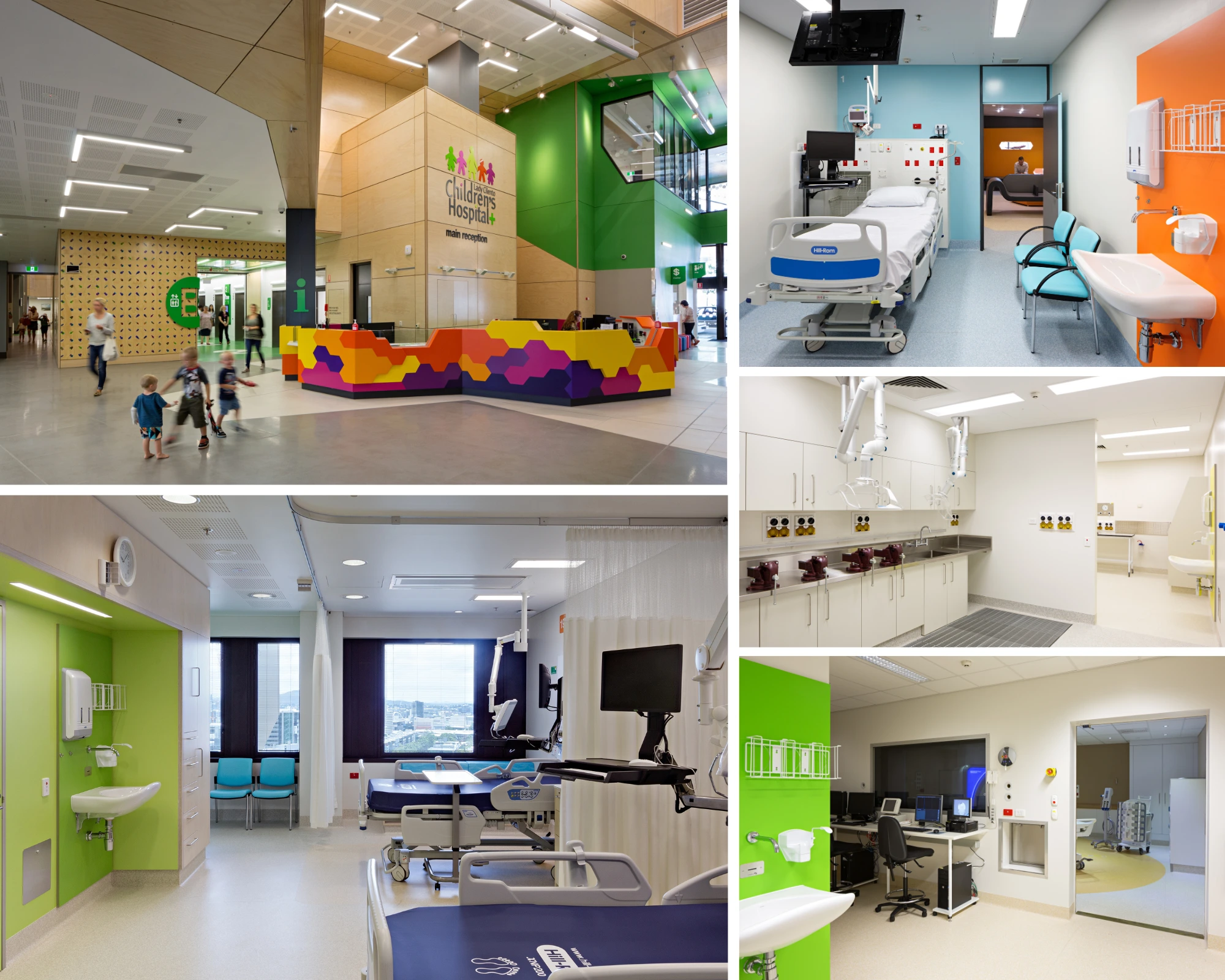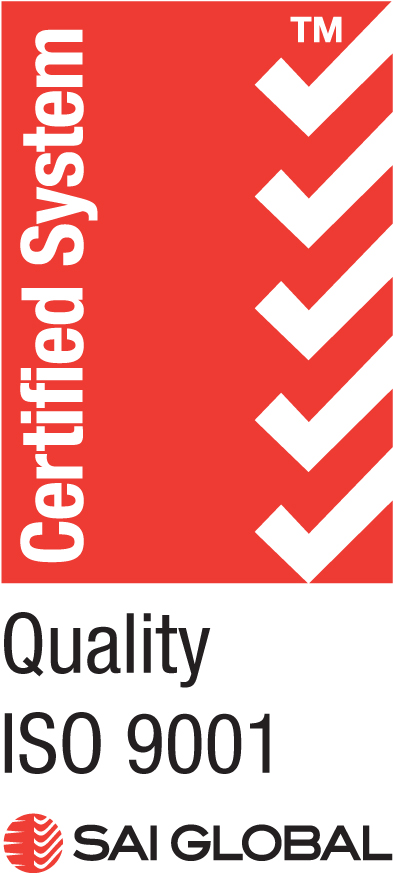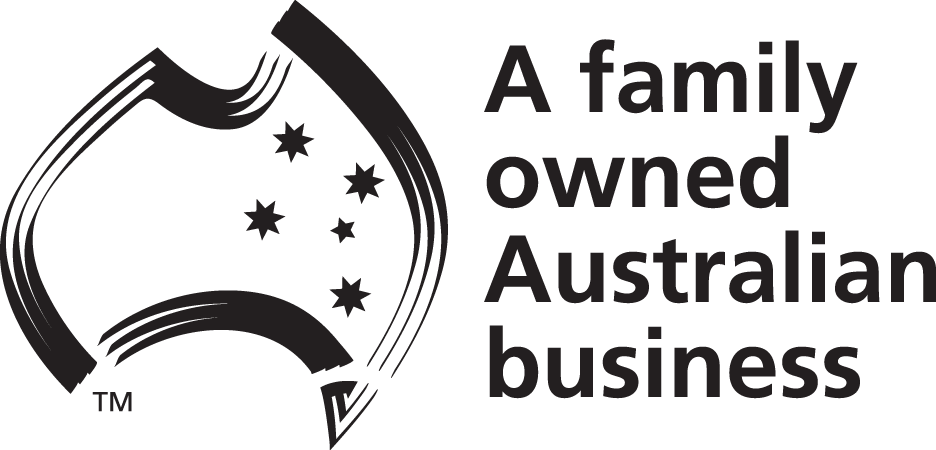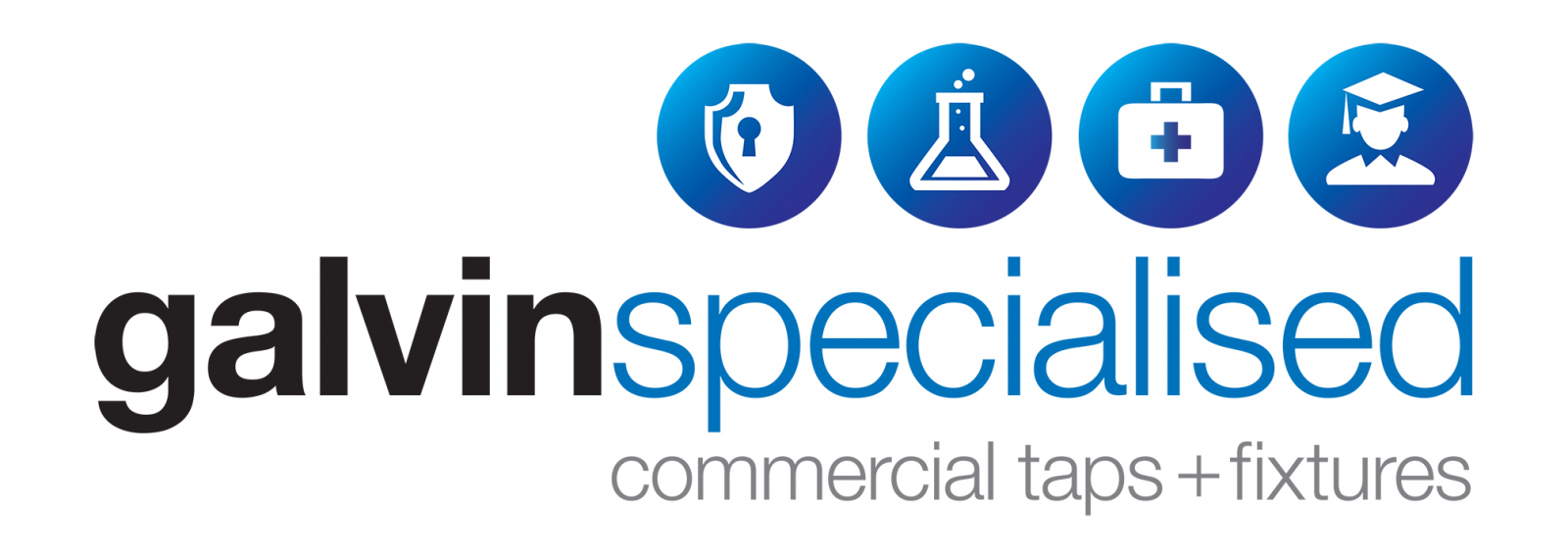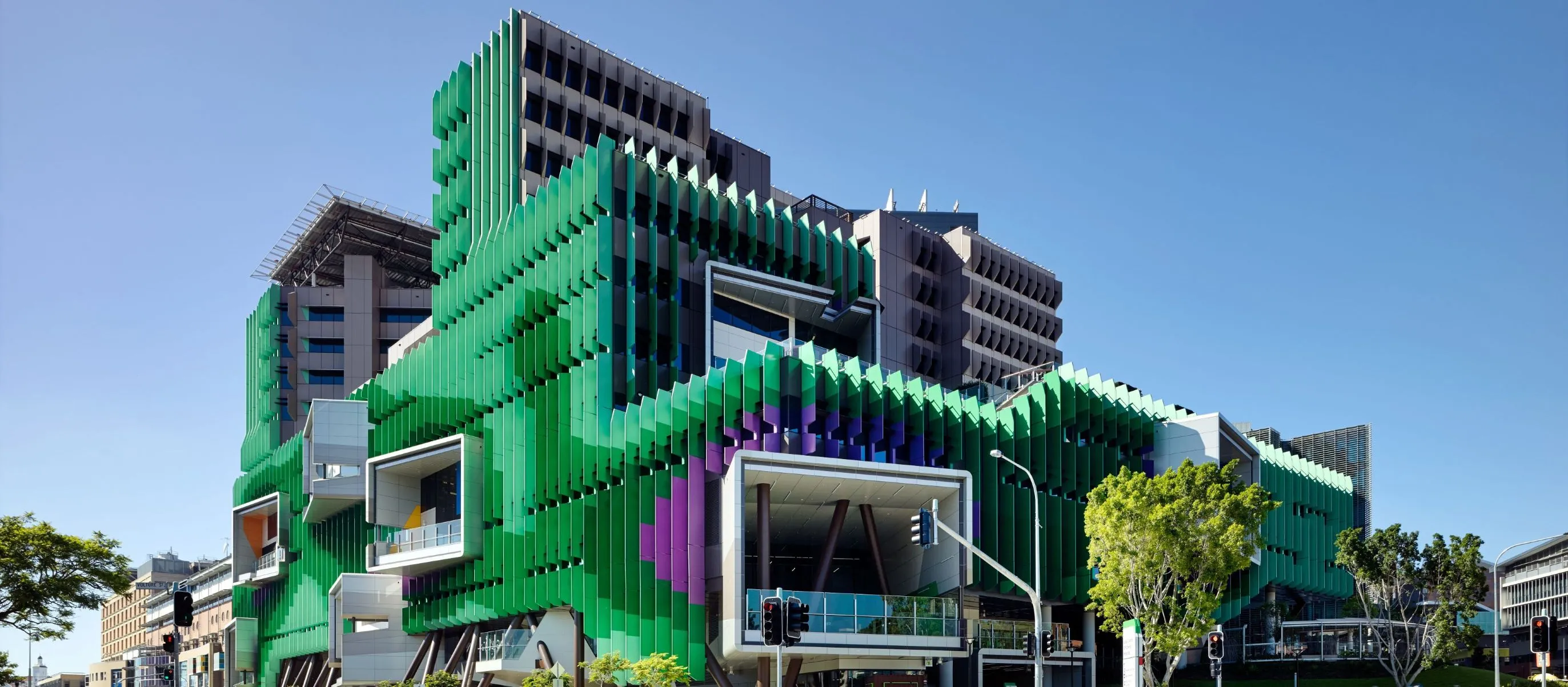
© Christopher Frederick Jones
Transforming paediatric care through evidence-informed design and infrastructure innovation
Queensland Children’s Hospital in South Brisbane is a $1.4 billion, multi award-winning facility that opened in late 2014. It unites the expertise of the former Royal Children’s Hospital and Mater Children’s Hospital into one purpose-built centre.
As Queensland’s leading specialist hospital for children and young people, it delivers clinical, educational and support services across the state, while also providing general healthcare to the inner-Brisbane community.
During its design phase, architects, engineers, builders and consultants collaborated closely with planning teams from both legacy hospitals. Input from families, service advisory groups and stakeholders ensured a family-centred approach throughout development.
Design Vision & Guiding Principles
Key principles that have underpinned the decision-making process throughout all planning and design phases were focussing on:
- Family-centred, future-facing care: From the outset, the project placed children and their families at the heart of the design, incorporating single-bed rooms with ensuite bathrooms and built-in couches for parents/carers to stay overnight.
- Evidence-based and salutogenic design: Unlike many conventional hospital builds, QCH used a “tree” motif (vertical atria as “trunks” and branching links as “branches”) to support intuitive wayfinding, natural light, access to outside and therapeutic spaces — all proven contributors to wellbeing.
- Urban integration and civic presence: The building not only serves a health purpose, but also marks a new civic landmark in the South Bank precinct — connecting with public spaces, parklands, the arts precinct and wider city fabric.
- Flexibility and future-proofing: With changing models of care, technology and patient flows, the building’s modules and circulation systems were designed for adaptability.
- Sustainability and healing environment: Rooftop gardens, balconies, green walls, generous shading, passive design strategies and direct connections to nature all contribute to the healing environment.
Why It Works
By aligning infrastructure, architecture and service planning with clinical needs, the project delivered efficient patient flows, reduced waiting zones, intuitive wayfinding and an improved family experience. Natural light, landscaped views and rooftop gardens created a human-centred, therapeutic environment, helping set a new benchmark for children’s hospital design in Australia. Built for long-term performance and flexibility, the hospital’s infrastructure supports evolving models of care and has established QCH as a state-wide referral hub. Its ongoing upgrades ensure it remains a leading centre for paediatric healthcare, teaching and research well into the future.
Specialised Fixtures for Infection Control
Galvin’s Healthcare tapware was selected to support the hospital’s infection control strategy. The CliniLever® and Flowmatic® hands-free tapware ranges combine streamlined design with ease of use, low maintenance and hygienic cleaning. All taps feature laminar flow devices to help minimise the risk of Legionella, supporting a safer, healthier environment for patients and staff n a high-volume healthcare facility.
Key Data
| Location: 501 Stanley St, South Brisbane QLD 4101 | Architect: Conrad Gargett (now Architectus) & Lyons |
| Project completion: Late 2014 | Hydraulic Consultant: MRP |
| Plumbing contractor: Christopher Contracting | Value of overall project: $1.5b |
| Builder: ABI Group (now Lendlease) |
Products Installed
